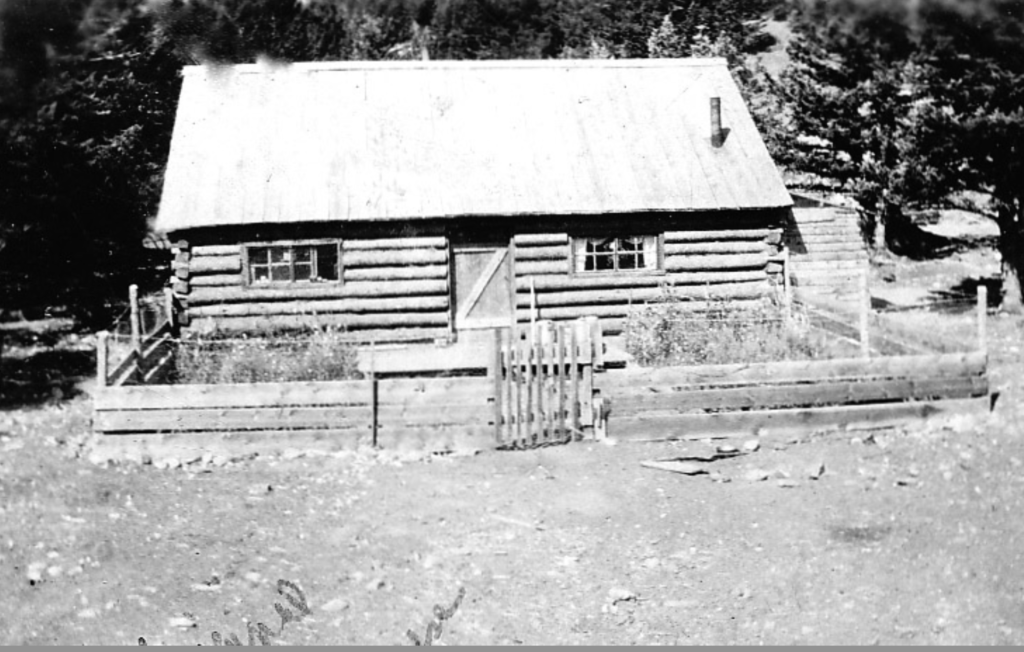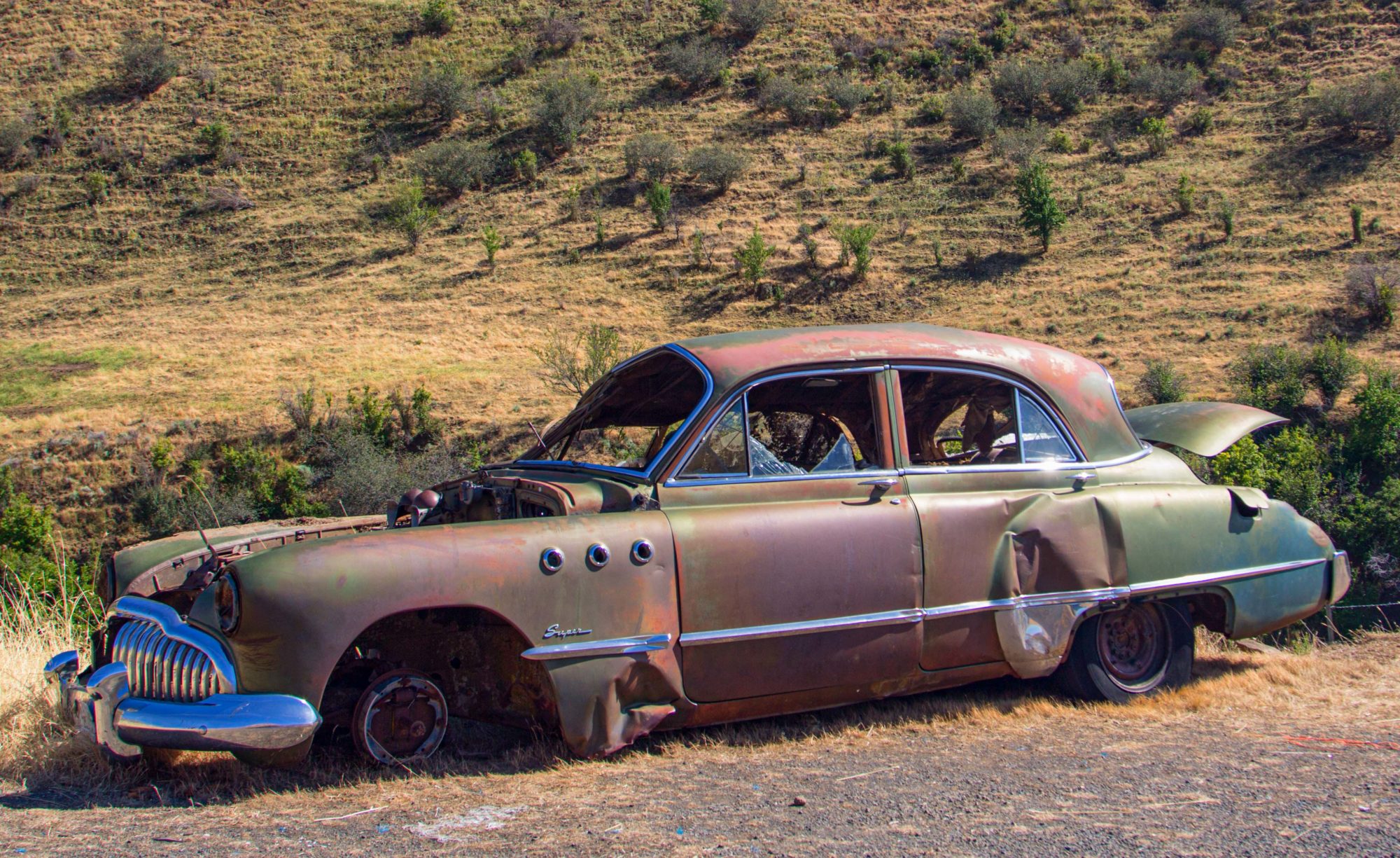To continue the history of Ward houses in the canyon, my Guest Author, my dad, was the first new addition to the new house, house #3.
The sawmill was set up on a hill and a flume was built to carry water from the spring to the sawmill. Then they built the house. It was their third and final house, one that would last more than eighty years. They moved into it in 1925. It would be the first house I lived in. Sister Ellen had lived nearly two years on the wrong side of the creek. Fortunately, she moved with them.

This was the house when it got fitted with a front yard. The structure to the right may have been a woodshed. The bunkhouse was set up on the right side of the yard. Of immediate importance was the bunkhouse, a chicken house, the mill building, a barn and a shelter for the automobile. I’ll tend to those later, but, first, I’ll give description of the house pictured above and its updating by additions and improvements.
The new 32′ by 24′ house was built on the sunny side of the valley where even the shortest winter day was six hours long. Logs were laid up. Each log reached full length of the wall. When the builders got to the right height for the door and window frames they sawed in door and window openings with a two-man crosscut saw. The house faced east. There was a door in front, about midways, and a door on the north side. The two front windows were about four feet from the floor. They were two feet high and four sashes long. A brace across the room held the Coleman gas lamp. The building was partitioned into three rooms and a pantry. The pantry was about eight-foot square. Its walls were ten and twelve inch boards standing on end like a palisade. Two rooms on the south end of the house ‑ each about twelve-foot square ‑ were used for bedrooms. The walls on the bedrooms were beaded tongue and groove. Above them was a ceiling of inch boards which made an attic storage area. The boards had been put up green. When they dried, they left wide cracks and the dust and debris fell into the bedrooms below. There was no ceiling over the great room. This made it a rustic A‑frame showing the rafters and the roof boards. It was supposed that the house would be used for four or five years depending on how much timber could be bought on the railroad section. When the railroad sold Ward and Parker the square mile of land and two more sections with it, the house took on a more permanent aspect.
The right back corner of the main room had a palisade – like partition (boards set up on end) to make a pantry cut off from the kitchen, table, and cook stove. An important inside job ‑ one for stormy days ‑ was improvement in the kitchen. The twelve-inch shelves didn’t make good storage space even if there was a walk-in pantry. “Niter” was needing some cupboards. Ward and Parker hand planed the boards and built a cupboard. A confrontation with a rat contributed to this project.
Pack rats thought frontier cabins were built for them. They considered pantries and cupboards their shopping malls. The new log house at Ward and Parker’s sawmill didn’t have a cupboard. Instead, the northwest corner of the main room in Ward and Parker’s log house was the pantry area. In the back of the pantry twelve-inch boards served as open shelves for plates, saucers, cups, pots and pans. This made an open market for rats.
Not only did the rats collect a share of the groceries, they also collected shiny buttons, silver spoons, spools of thread, ladies’ stockings and what not. Often, they would leave one of their treasures in exchange. For this reason, they were known as “Trade Rats.” However, the Trade Rats weren’t trading even, and Mrs. Ward was out to settle their hash. She set some traps. The rats stole them, but they made so much noise at their night games that it kept Mr. Ward awake. He leaned the twenty‑two Winchester against the wall and kept a light handy. He’d not only settle the rats’ hash, he’d make hash out of them.
One night a fuss arose in the pantry. It came from the top shelf behind the rows of sticky fly paper which hung down from the rafters like long sticky finger curls. Bud Ward grabbed the rifle. Babe took the kerosene lamp. When they pulled the pantry door open, the rat jumped off the shelf and hit the roll of fly ribbon which swung against another. Then the whole outfit flew through the air and crashed to the floor. The rifle went off at a flying object. It shot a hole in the roof. The rat, disguised with the fly ribbon, made for the door and got the right‑of‑way as the hunters didn’t know what they were up against. Soon after that the pantry had to go. The building, which was partitioned into three rooms and a pantry, would soon be trimmed back to just three rooms.
Bud Ward and Ernest Parker hand planed some pine boards and built a cupboard. After seventy years the trade rats succumbed to Deacon’s rat poison, the house slowly disintegrated, but cupboard was still in good shape. Babe Ward could rejoice. She got the best of the last trade.
The stovepipe you see in the above picture was connected to a black cook stove which had an oven regulated by a stove damper that directed the smoke to circle around the oven or go immediately up the chimney. The stove had a hot water reservoir at its right end and a warming oven on top which held a frying pan and various cooking pans. The pancake griddle hung on the wall. A square eight-foot palisade made a pantry for dish shelves, storage for sugar and flour cans, lard pail, und so viter.
A handmade table was in front of the pantry and cook stove. A bench bordered the sides of the table and a chair sat at each end. Our main lighting system was a Coleman gas lamp that hung from a rafter near the table. Sister Barbara was born in 1927. The prospects of a family increase were celebrated with a slab-sided addition to the original building. The addition was used as a storage area. It also housed a washing machine with a wooden tub. The dasher was driven by a cogged lever which pumped back and forth. A Sears, one-cylinder gas motor furnished the power for the machine. The exhaust pipe ran out through the side wall. The engine made a loud pop, pop, pop when it was running. When it got up the right speed it would take several rests between the pops. Baby sister, Barbara, learned to talk in the washhouse. Her first words were spoken to the popping engine. “Shut up. Shut up.”
In my remembering age (a few years after the cabin was built) there was a partition back to the left of the front door and between the door and the window. A chimney had been cut midway of the house beside the partition. A fifty-gallon barrel was modified into a heating stove. It did a great job in the wintertime. Frost would coat the windows, fingers of ice would run across water in a bucket alongside the east wall, but the stove would glow red. We would sit and watch it and feel secure through the winter nights.
The partition behind the heating stove was divided into two bedrooms. Mama and Daddy had the room on the left (East) and the children had the room on the right. The partition walls were painted an icky pea green. An attic was made over these two bedrooms. The stair ladder to the attic was next to the bed in the children’s room.
It was a “No, No,” to climb up the ladder and jump on the bed. Once when mother was in the garden or at the clothesline, my brother, Jack, swatted my bottom for committing this “No, No.” That was the lightest swat and the most heart-breaking swat I ever received.
Later a parlor and bedroom were added on at a right angle, midway of the cabins back wall. The parlor housed Father’s desk, a cot, and a piano. This had to be about 1929 because Mother had bought the piano from the Melville Hotel and the teacher, Miss Wall, gave Mother piano lessons there. This room was wainscoted with short slabs. Feed sacks covered the wall above the wainscoting. The sacks were sacks sealed with glue sizing and calcimined an off-pink color.
The next addition – two bedrooms, an entrance hall, and a place for a bathroom – really changed a cabin into a house. This was added in 1932 and plastered by Riley Doore. The pea-green partition was torn down.
Running water had been brought into the house. Wisely enough, a septic tank and sewer drainage were put in before the water was turned on. A coil of water pipe placed in the cook stove was connected to a tank in the bathroom. Then we had hot and cold running water – and a lay-down size tub. These replaced the two buckets of cold water, a slop water bucket under the kitchen sink and the round tin tub that had served faithfully on Saturday nights.
During the last half of the ’32-33 school year, the front corner room of the new addition served as a school room. Sydney and Margaret Brannin, and the teacher, Miss Drake, commuted to school horseback the last half of the school year, and old Spider carried Ellen and I to school at the Brannin ranch the first half of the school year. During the following summer the bunkhouse was sacrifice and recycled to make a schoolhouse halfway between the ranch and the sawmill.
Even with improvements some of the house was in trouble. In the original log building the bottom logs were laid on the ground. In time those logs started to rot and the floor joists followed it. Something had to be done. Some of the original floor was taken up and the rotting base logs were replaced with cement. [1]
Later improvements included a rock fireplace which was built around a “Heatilator” which circulated the warm air. We hauled rocks and hauled rocks and hauled rocks. Father fitted them together to form the rock fireplace. His descriptions of this job were apt. “We hauled in three loads of rock and hauled away four loads.”
Somewhere about 1939 a picture window was added on the east side of the house. A smaller picture window was on the west. The spindly Geranium cuttings by the front window took on new life and made blossoms in the wintertime. Shortly thereafter war broke out in Europe. “Battleship Linoleum” covered the floor and, with firearms mounted on the west wall, the house was ready for come what may!
[1] There was a pile of the diggings on the west side of the house. When Uncle Ed gave us a large green Hubbard Squash, I planted the seeds on that mound of dirt and raised a sizeable green squash bigger than most pumpkins.
